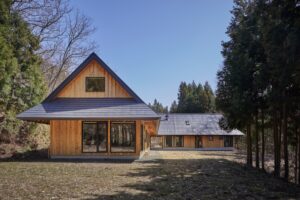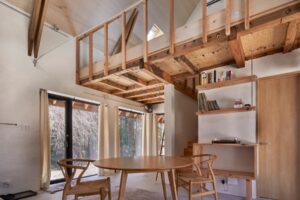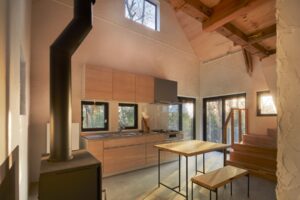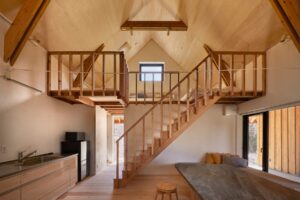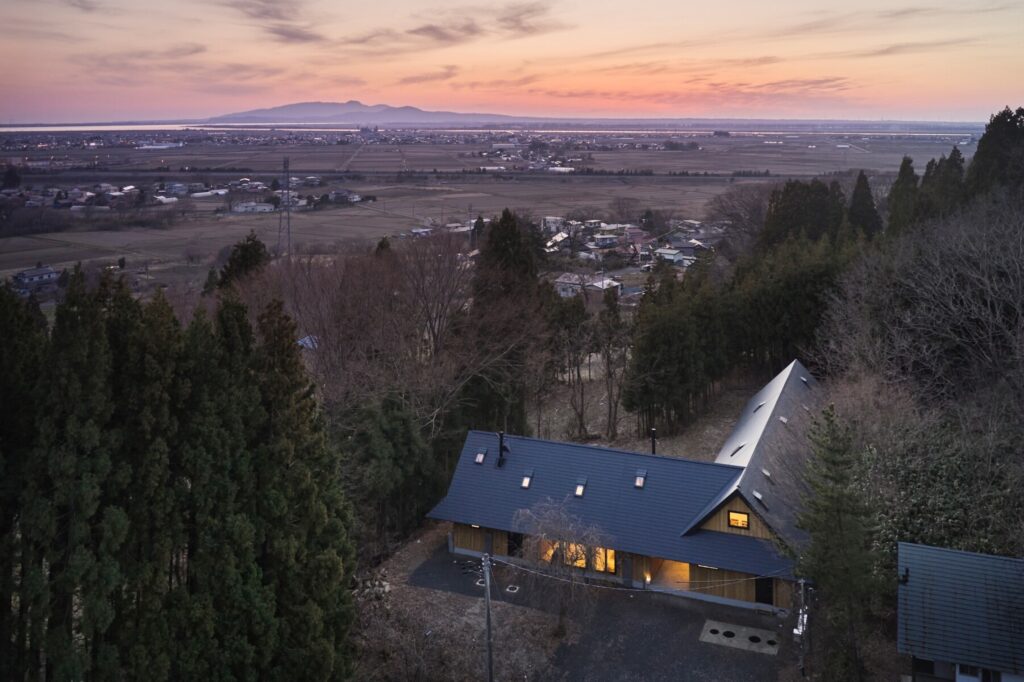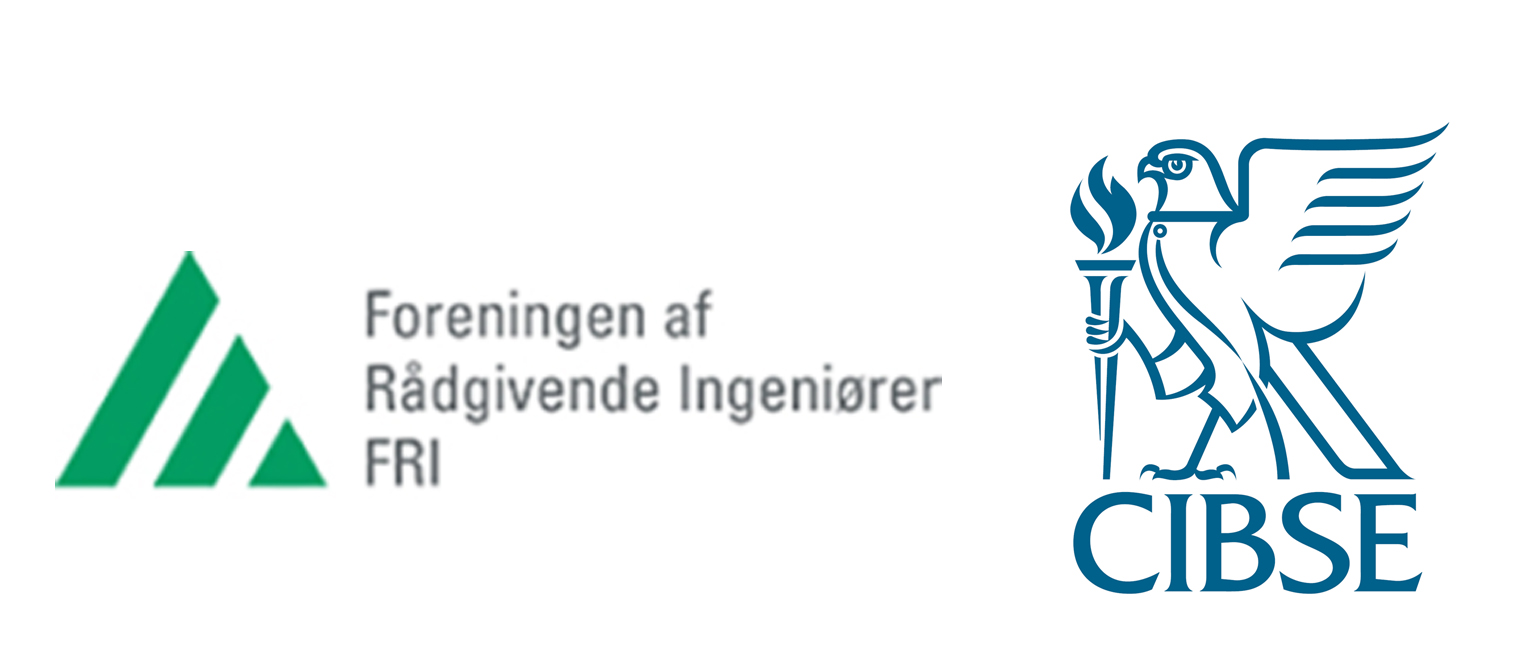Located in the scenic town of Gojome, Akita in northern Japan, Moriyama Village is a testament to innovative, sustainable architecture and living. This award-winning project harmonizes modern technology and accommodates a variety of lifestyles, including permanent residence, work-vacation living, and short-term stays.
This flexible model not only supports diverse living needs but also helps distribute environmental impact while revitalizing the local community. Moriyama Village consists of five family-sized units designed with energy efficiency and indoor comfort in mind.
Our team played a crucial role in ensuring the building met high environmental and liveability standards, utilizing state-of-the-art solutions to enhance sustainability. At the same time, we drew inspiration from traditional Japanese house construction, respecting its principles to seamlessly merge modern energy-conscious standards and high-quality materials with time-honoured craftsmanship.
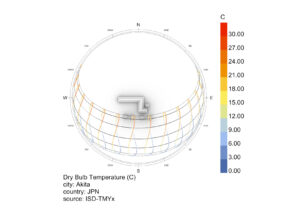
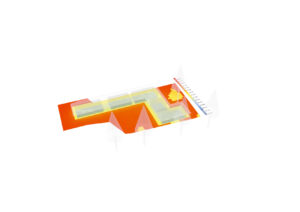
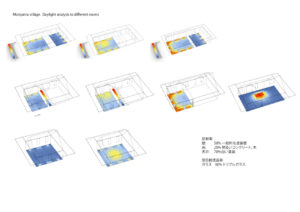
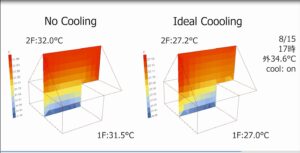 Local materials for a global impact
Local materials for a global impact
A key sustainability principle in this project was the use of locally sourced materials. Timber harvested within a 30km radius of Akita Prefecture was employed in construction, promoting regional forest resource utilization while reducing transportation emissions.
The project leveraged advanced digital fabrication techniques, including CNC cutting technology. This method allowed for precise timber processing, minimizing waste and expediting assembly, thereby lowering the overall environmental footprint of the construction process.
Engaging the community in sustainable construction
Moriyama Village was b
uilt with a community-first approach, inviting supporters from across Japan to participate in the construction process. This initiative fostered local engagement, strengthened environmental awareness, and created a deeper connection between the built environment and its inhabitants.
Furthermore, the passive design strategies were integrated into the architecture to optimize energy efficiency. The building’s eaves are strategically designed to block excessive sunlight in summer while allowing warmth in during winter.
Additionally, an earthen floor (Doma) on the south side captures solar energy, ensuring warmth in colder months and providing cooling effects during summer by blocking direct sunlight.
Celebrating Sustainable Design Excellence
The success of Moriyama Village has been recognized with the prestigious “Good Design Award 2024”, where the project’s commitment to sustainable development and innovative construction were highlighted. By integrating local resources, digital technology, and passive design principles, this project stands as a model for future eco-conscious architecture worldwide.
“The great thing about the house is that it is built in collaboration with the owner and the local people” – Jury’s evaluation.
Moriyama Village is a blueprint for the future of sustainable architecture, demonstrating how local resources, innovative design, and community collaboration can create lasting environmental and social impact, and seeing a project recognized just makes our day.

