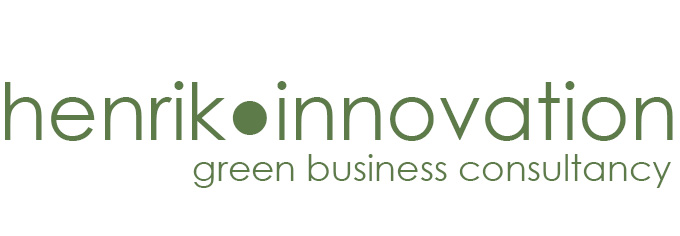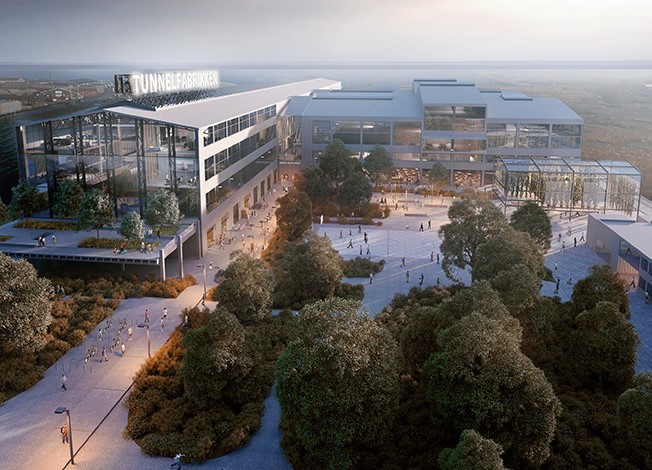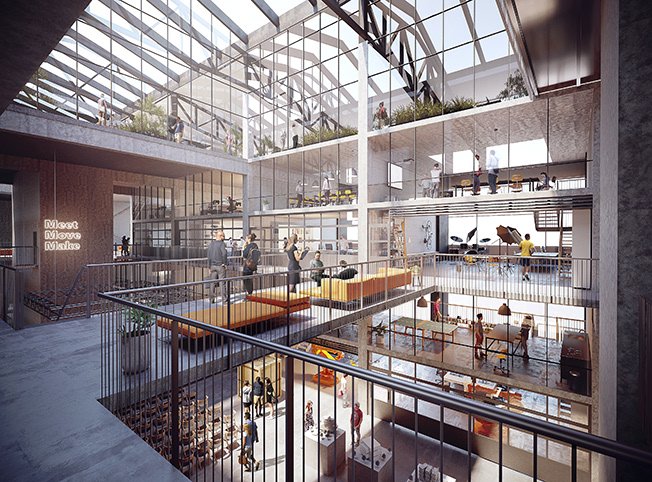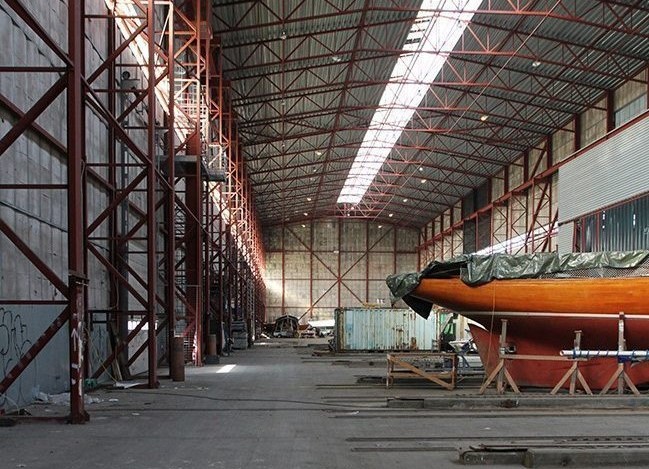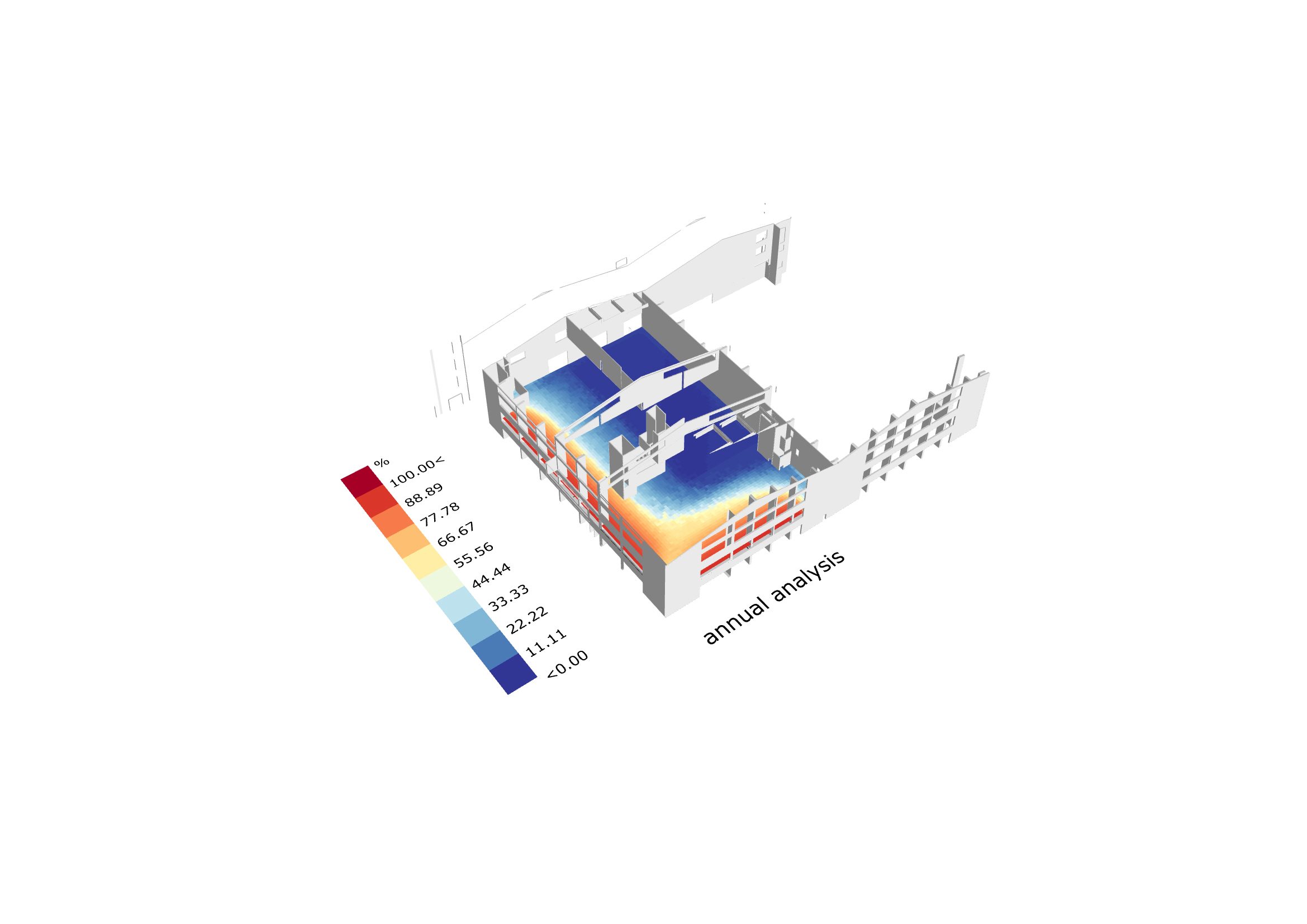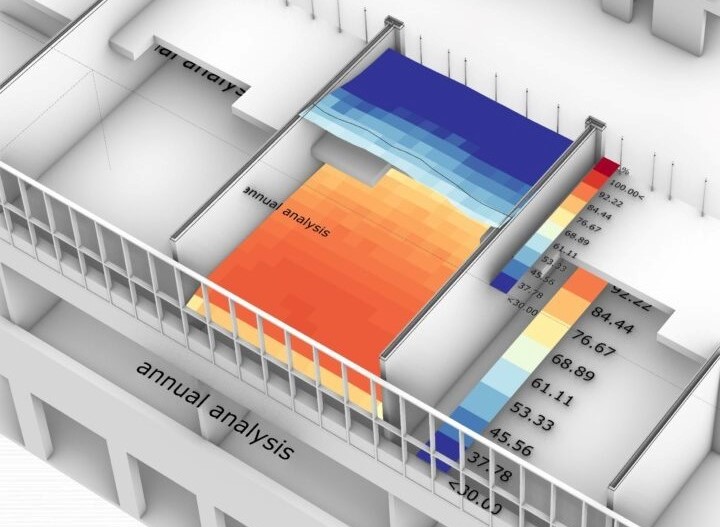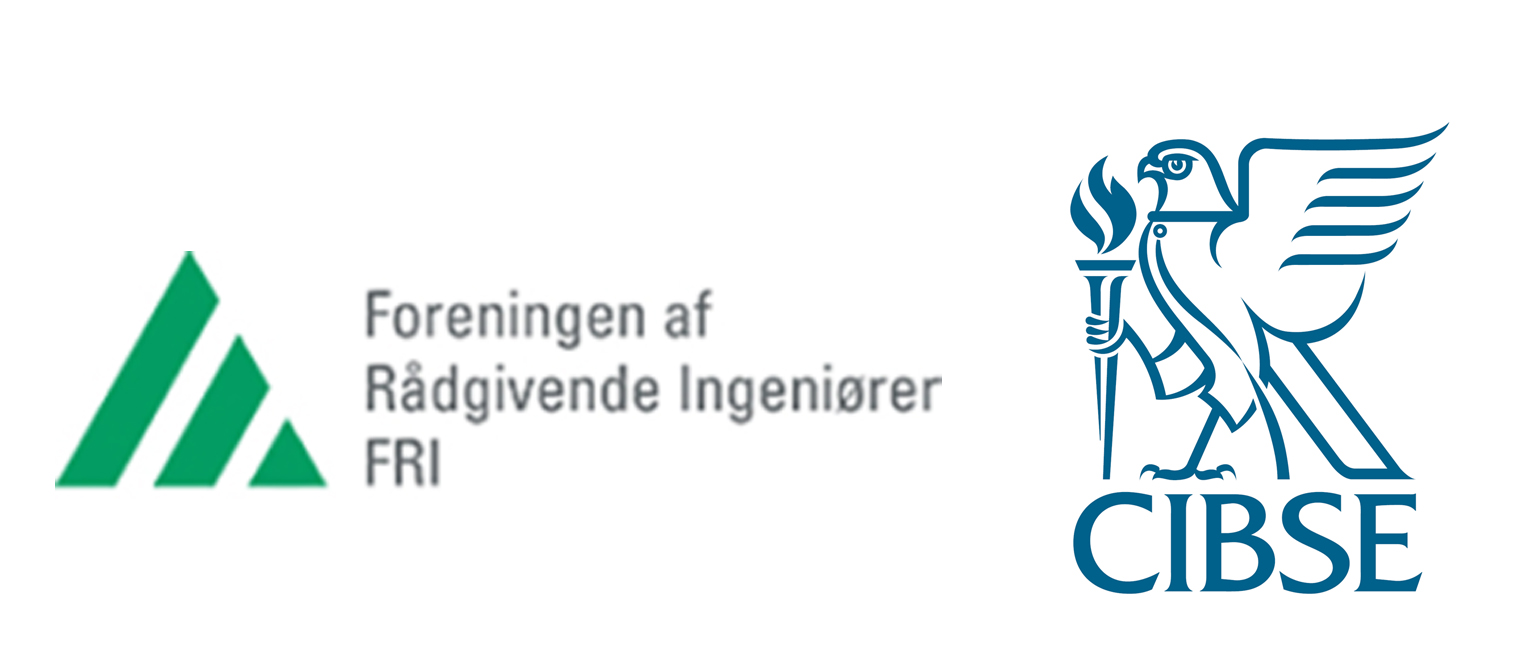Tunnelfabrikken
Tunnelfabrikken was originally build as a temporary factory casting the concrete elements used for the tunnel connecting Sweden and Denmark.
Tunnelfabrikken is 261 meters long and 125 meters wide. The plan is to renovate the building to a become a multifunctional building in Nordhavn with more than 18,000 m² floor area for workshops, offices, meeting rooms, student housing and a large venue hall. Henrik•innovation is a part of the project team and contribute to ensure good indoor climate including good air quality, comfortable temperature and proper daylight conditions along with sustainanable use of materials and use of renewable energy.
- Year2018 -
- ClientBy og Havn
- ContractBuilding consultancy
- PartnersArcgency
- LocationNordhavn
- TasksEnergy, indoor climate and sustainability
- -
- Categories
