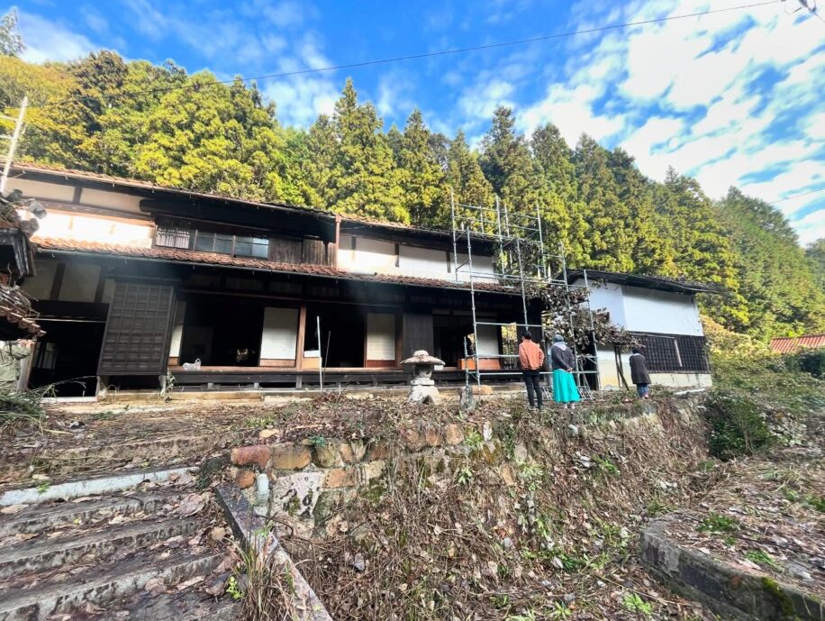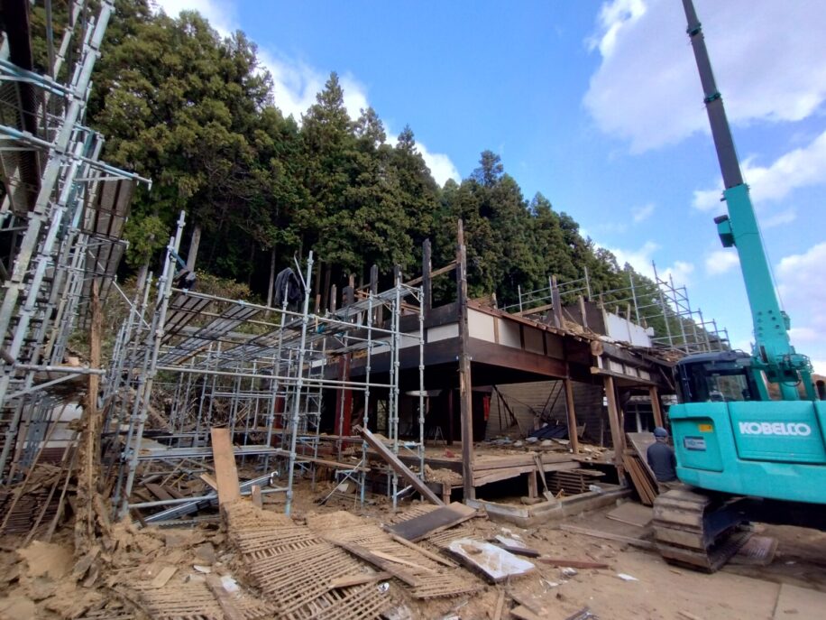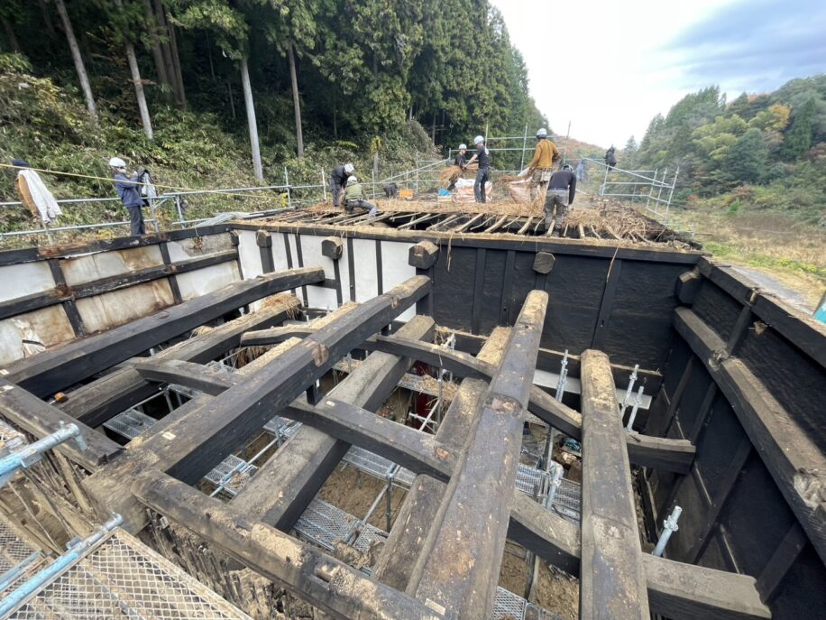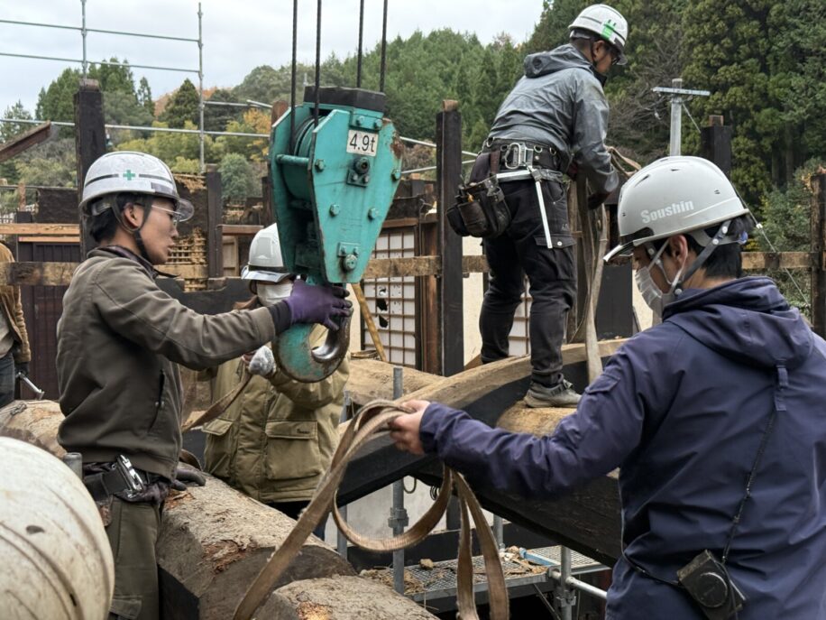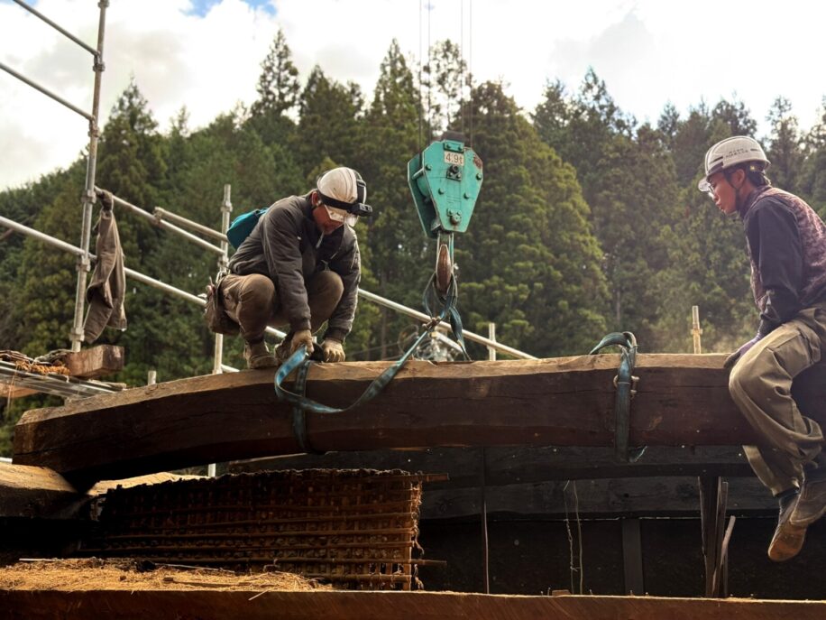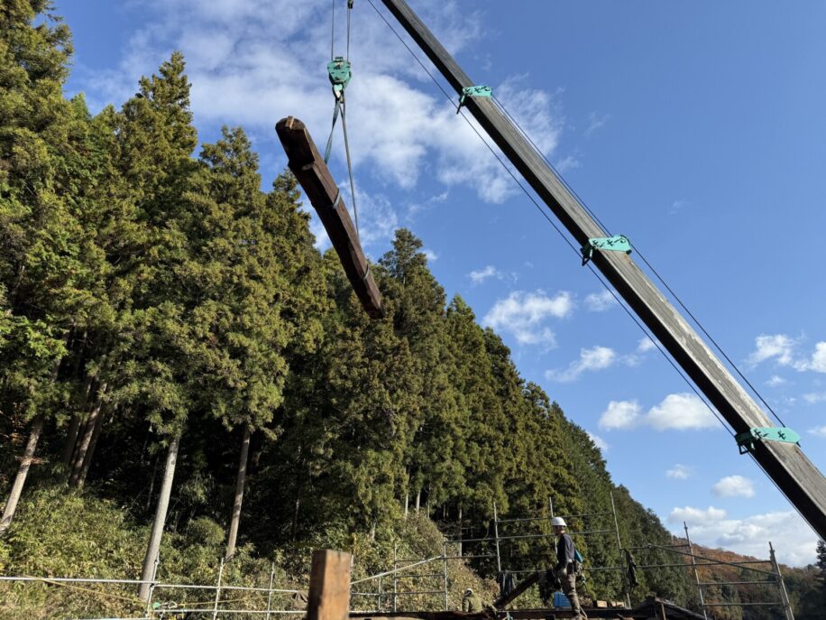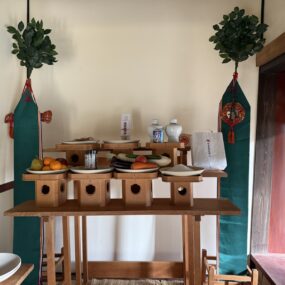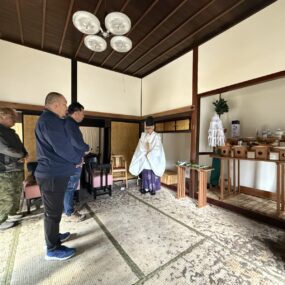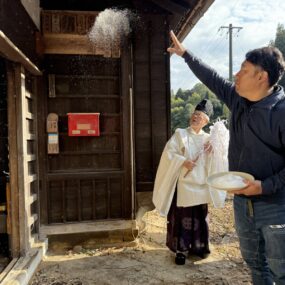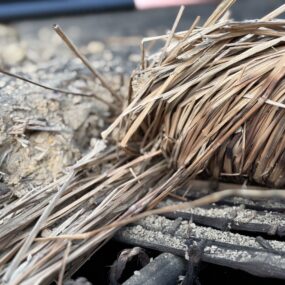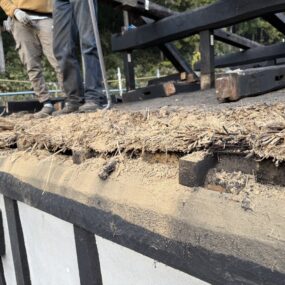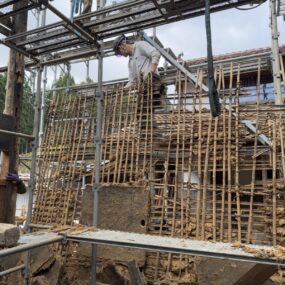At henrik●innovation, we take pride in collaborating with local master carpenters skilled in traditional Japanese joinery to relocate and repurpose historic homes. This project showcases the beauty and sustainability of this time-honored craftsmanship.
A 150-year-old farmhouse is being carefully dismantled and partially relocated 100 km away to a new site. The salvaged materials will be incorporated into a new architectural design, forming one of the two buildings on the property, while the second building will be constructed using new materials.
A Shinto priest conducts a ceremony to pray for the safety of the workers during the construction process.
To mark the beginning of this endeavor a traditional Shinto purification ritual was performed by a priest, blessing the workers and ensuring the project’s success.
Sustainability through traditional techniques
Henrik●innovation is conducting an experimental LCA (Life Cycle Assessment) to quantify the environmental impact of relocating and repurposing a historic home. Additionally, by integrating modern insulation techniques into traditional construction methods, we provide expert guidance on how to adapt historic Japanese architecture for contemporary living – balancing comfort, aesthetics, and energy efficiency.
Through these efforts, we aim to maximize both sustainability and cost-effectiveness, ensuring the best possible outcome for the project.
Insulation of the attic using bamboo, straw, and earth.
Design for Disassembly
This project demonstrates how traditional Japanese architecture inherently embraced “Design for Disassembly” long before the concept became a standard in modern sustainable design. The farmhouse was originally built with the expectation that it would one day be taken apart and reconstructed.
- The wooden framework is assembled using intricate joinery techniques rather than nails or screws, allowing for easy disassembly and reuse.
- This technique also enhances structural flexibility, helping buildings withstand earthquakes.
- Skilled craftsmen are carefully deconstructing the structure in reverse order of its original assembly, ensuring that well-preserved materials can be reused in the new construction.
- Once dismantled, the timber will be transported 100 km to it’s new location, where it will be reintegrated into a new home.
The weight of the thickest beam was about 800 kg! The other beams also weighed between 200 and 600 kg. When I think about how the craftsmen built this building in an era without cranes, I can’t help but feel a deep sense of respect.
Fusion of traditional techniques and energy efficiency – Human-centered design
We integrate traditional Japanese architectural techniques to optimize indoor environments and improve energy efficiency. Revitalizing a 150-year-old kominka (traditional farmhouse) into a comfortable modern home presents a unique challenge, requiring a careful balance between historical preservation and contemporary living standards. Rather than solely pursuing the highest level of insulation performance mandated by modern building codes, we focused on designing ‘human-oriented living space’ that harmonizes with the building’s form, materials, and, most importantly, the comfort of it’s inhabitants.
Key traditional design elements incorporated into this project include:
- Deep eaves: Regulating sunlight exposure to reduce summer heat gain
- Strategic placement of openings: Maximizing natural ventilation by aligning with seasonal wind patterns
- Doma (earthen/concrete floor): Utilizing thermal mass for heat storage and release to stabilize indoor temperatures
- Shoji, paper partitions, and tatami flooring: Creating flexible zoning systems that enhance thermal comfort while reducing energy use
- Utilization of attic height for displacement ventilation: Encouraging natural airflow for a consistently comfortable indoor environment
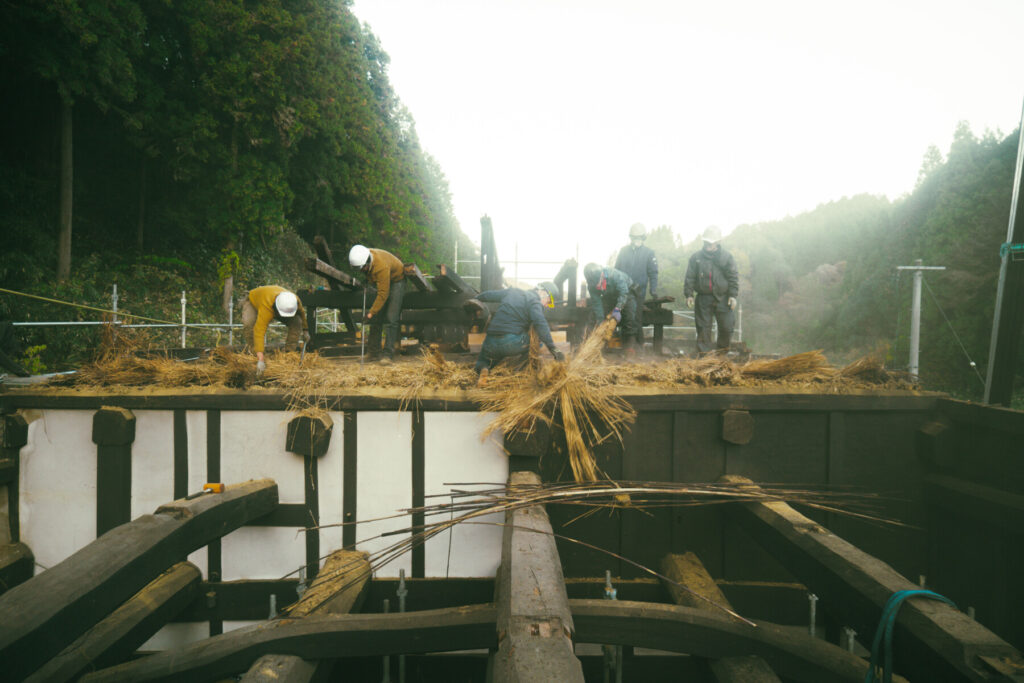
To refine our approach, we parameterized these elements and conducted multiple simulations using a digital twin model in Grasshopper/Rhino. Through environmental simulations, we optimized the balance between energy efficiency and occupant comfort while preserving the home’s inherent architectural characteristics.
This project stands as a remarkable example of how traditional Japanese construction wisdom can seamlessly merge with contemporary sustainable design, achieving both functionality and beauty.
- Year2024
- ClientSouShin
- ContractConsultancy
- Partners-
- LocationTottori, Japan
- TasksEnergy & Indoor climate with LCA analysis
- -
- Categories

