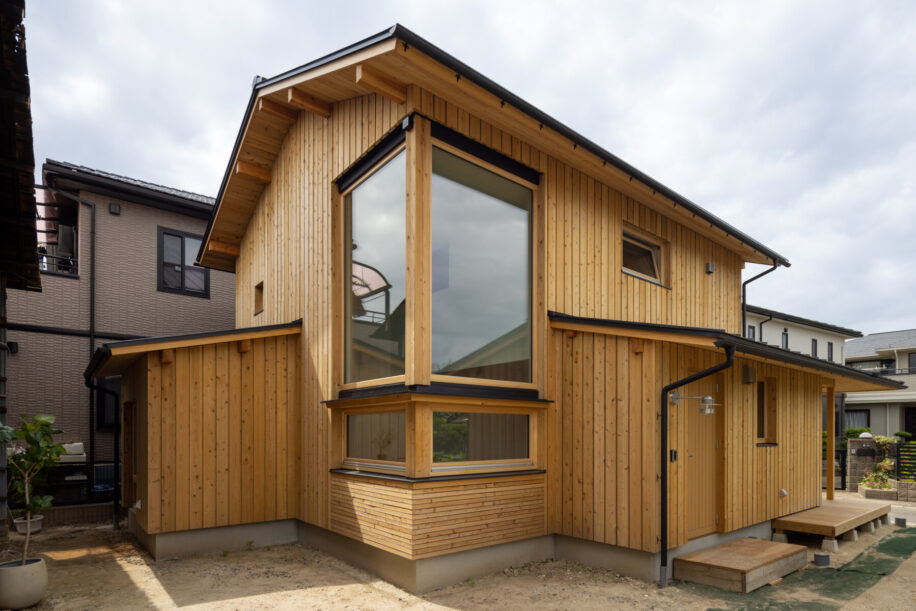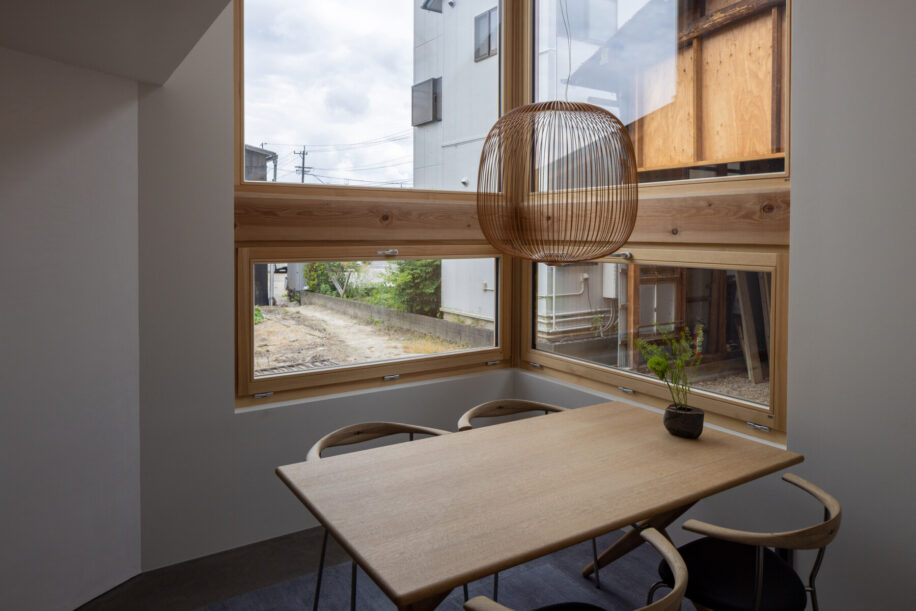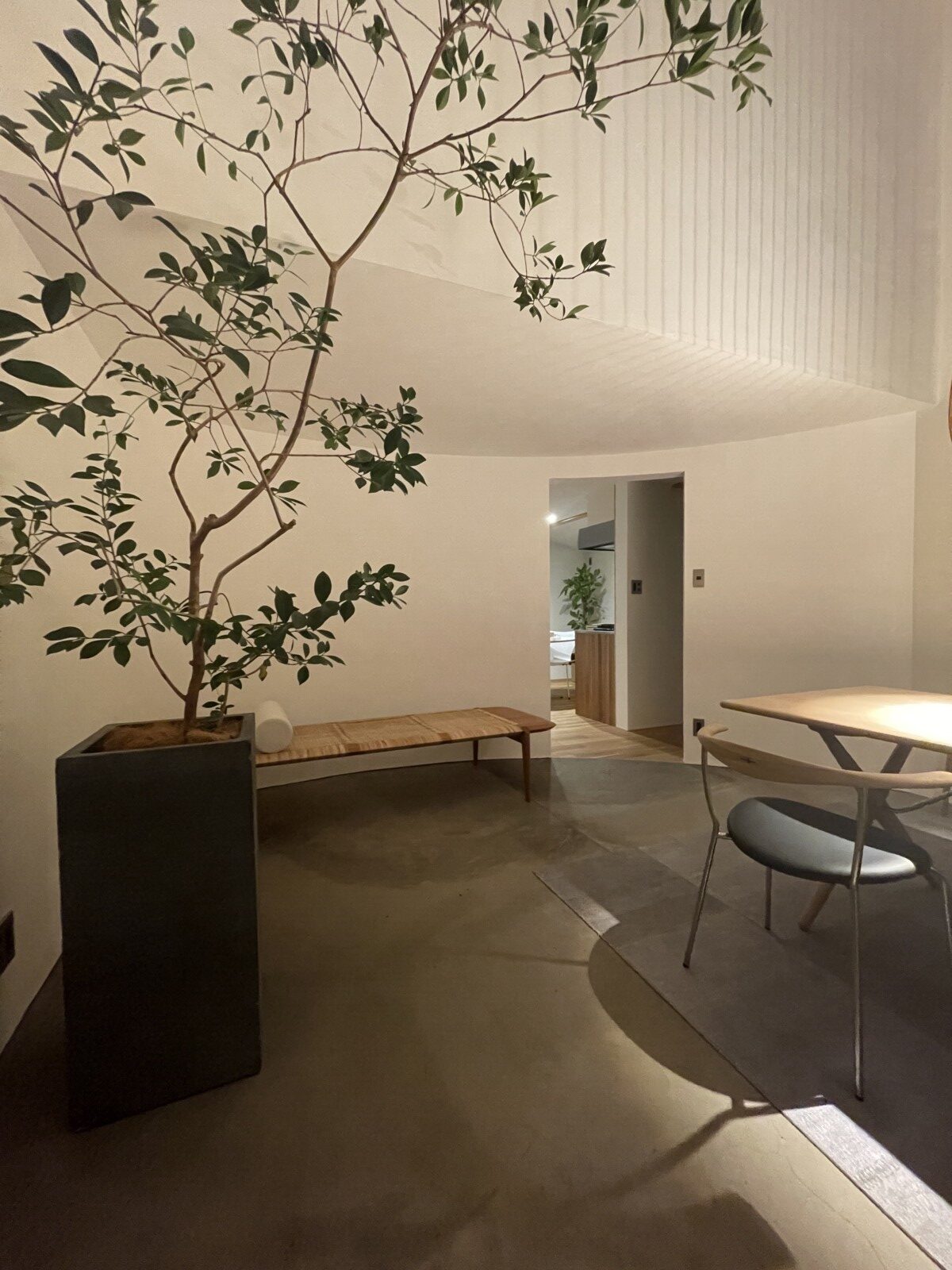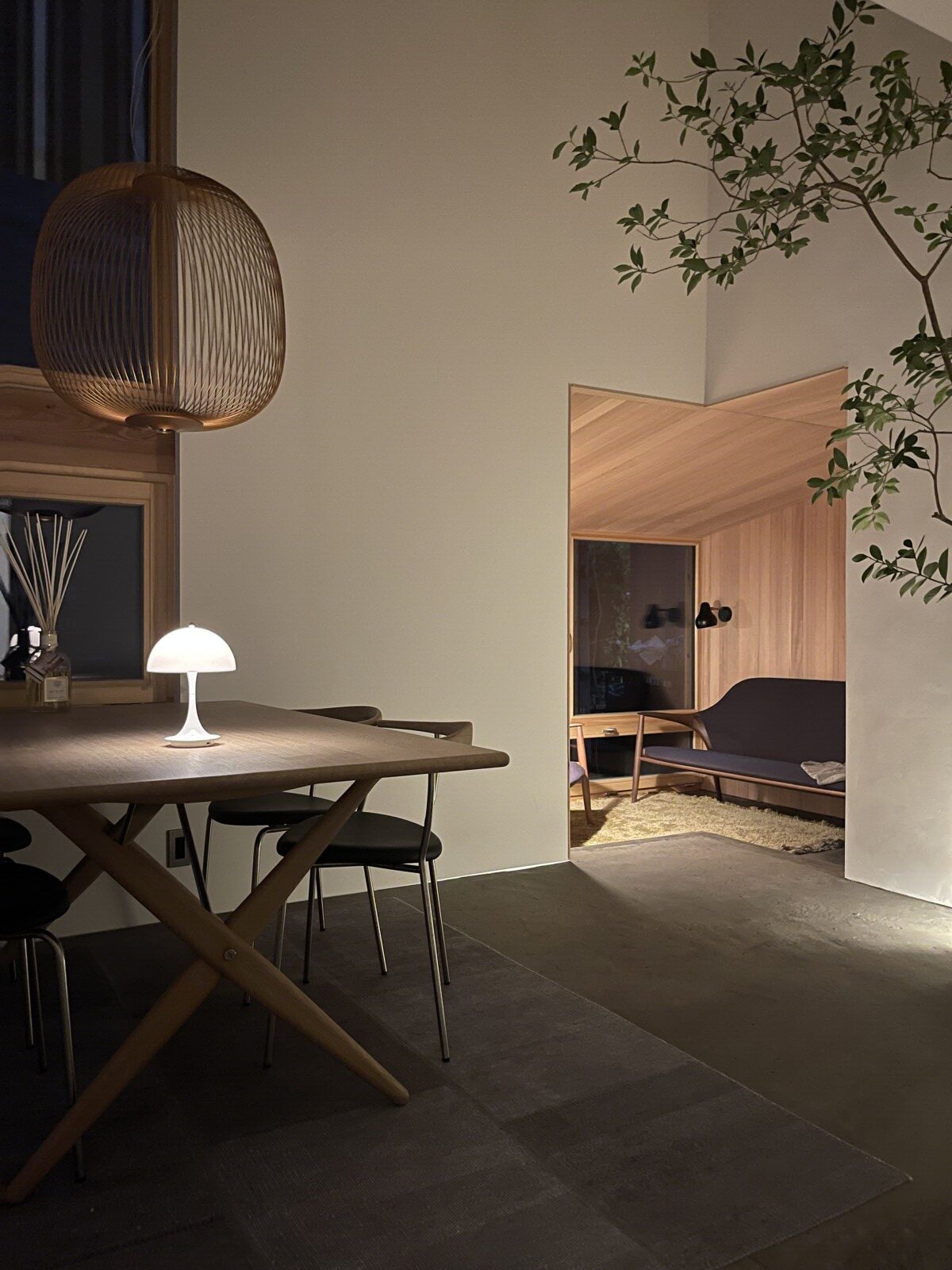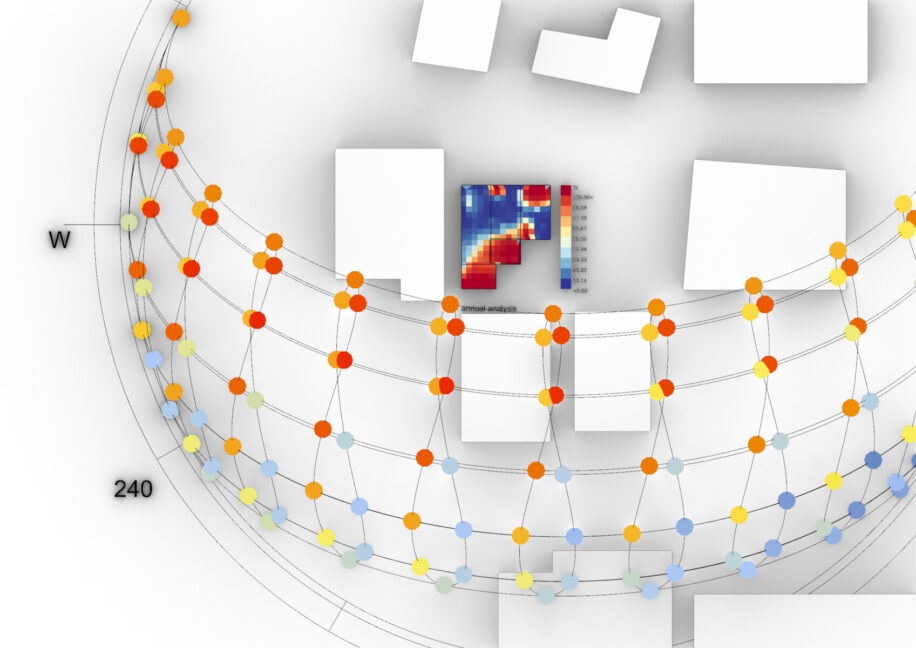S-House. KitaNagoya
S House is one of our first housing projects in Japan, created in collaboration with Molx architects. This single-family residence is situated in the heart of an urban area in Nagoya, one of Japan’s busiest cities.
The standout features of the building include a large glass facade and a concrete slab (known as Doma) in the living space. The glass facade ensures smoth daylight throughout the year, while the thermal mass of the Doma slab is utilized effectively. This maintains a comfortable indoor environment during the warm seasons and harnesses direct solar radiation to keep the concrete slab warm during the colder months. This design approach is rooted in traditional Japanese comfort principles, and it has been validated using digital tools.
- Year2021 -
- ClientSuzuki Kensetsu
- ContractConsultancy
- PartnersMolx
- LocationNagoya, Japan
- TasksEnergy & Indoor climate
- -
- Categories

